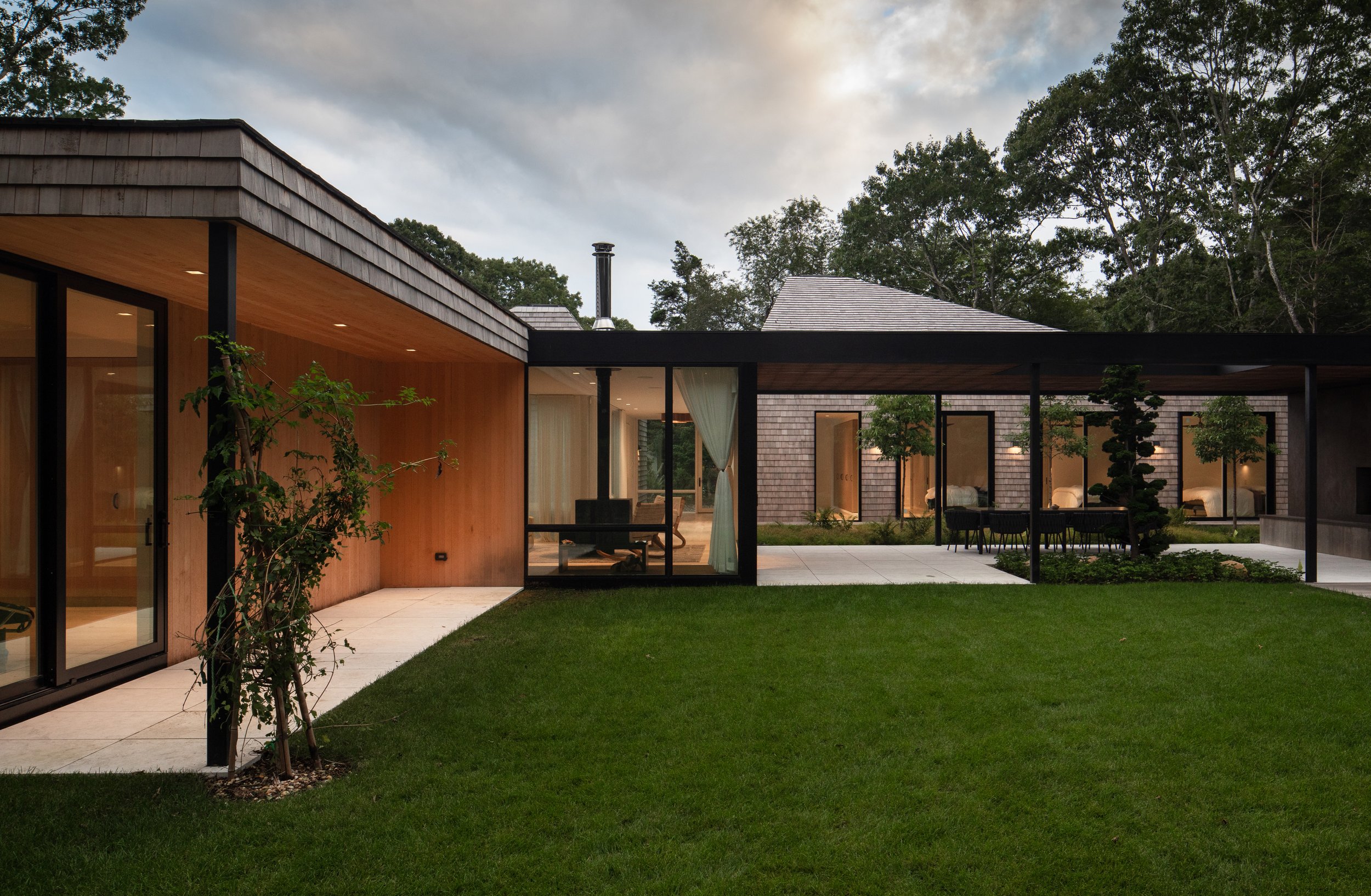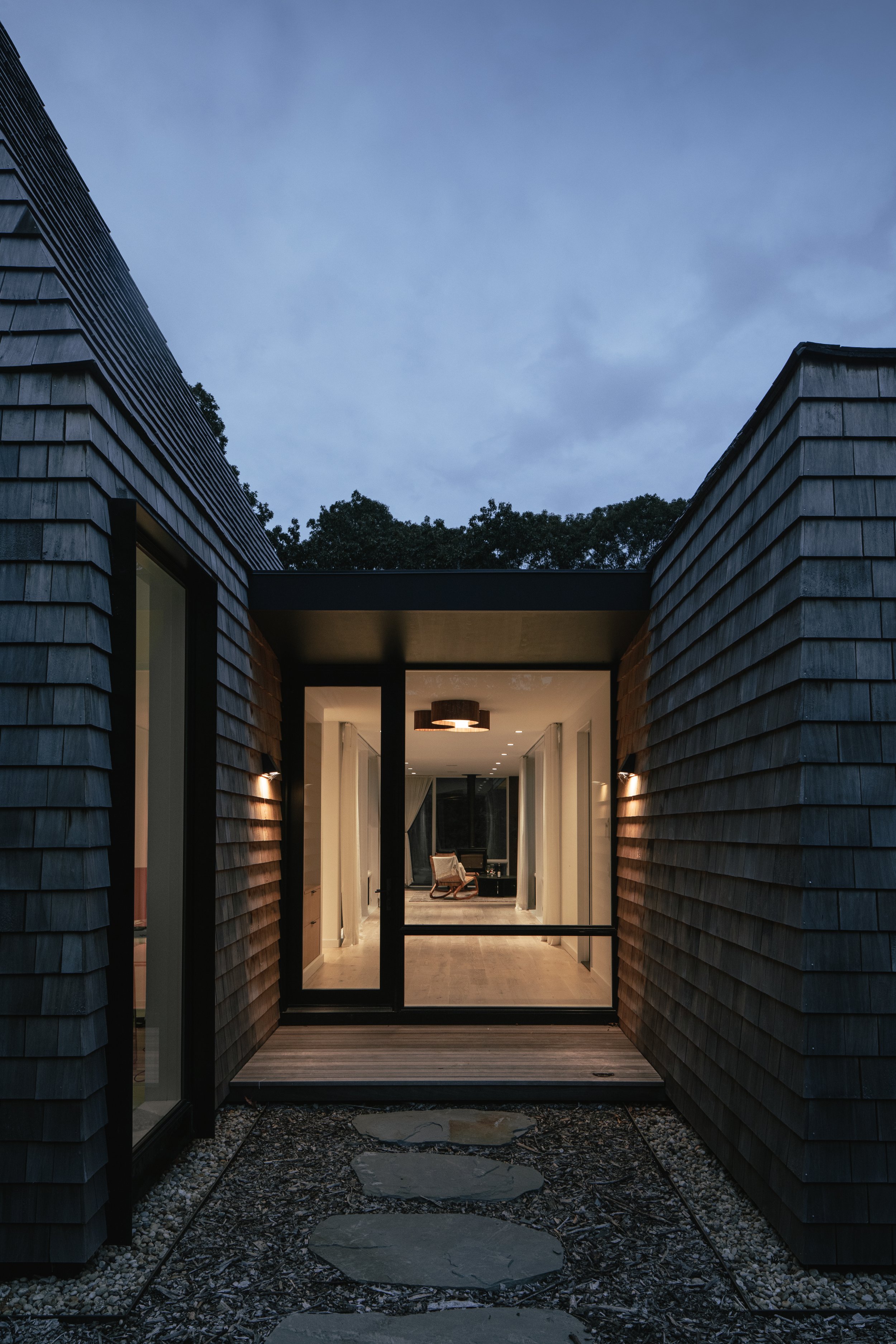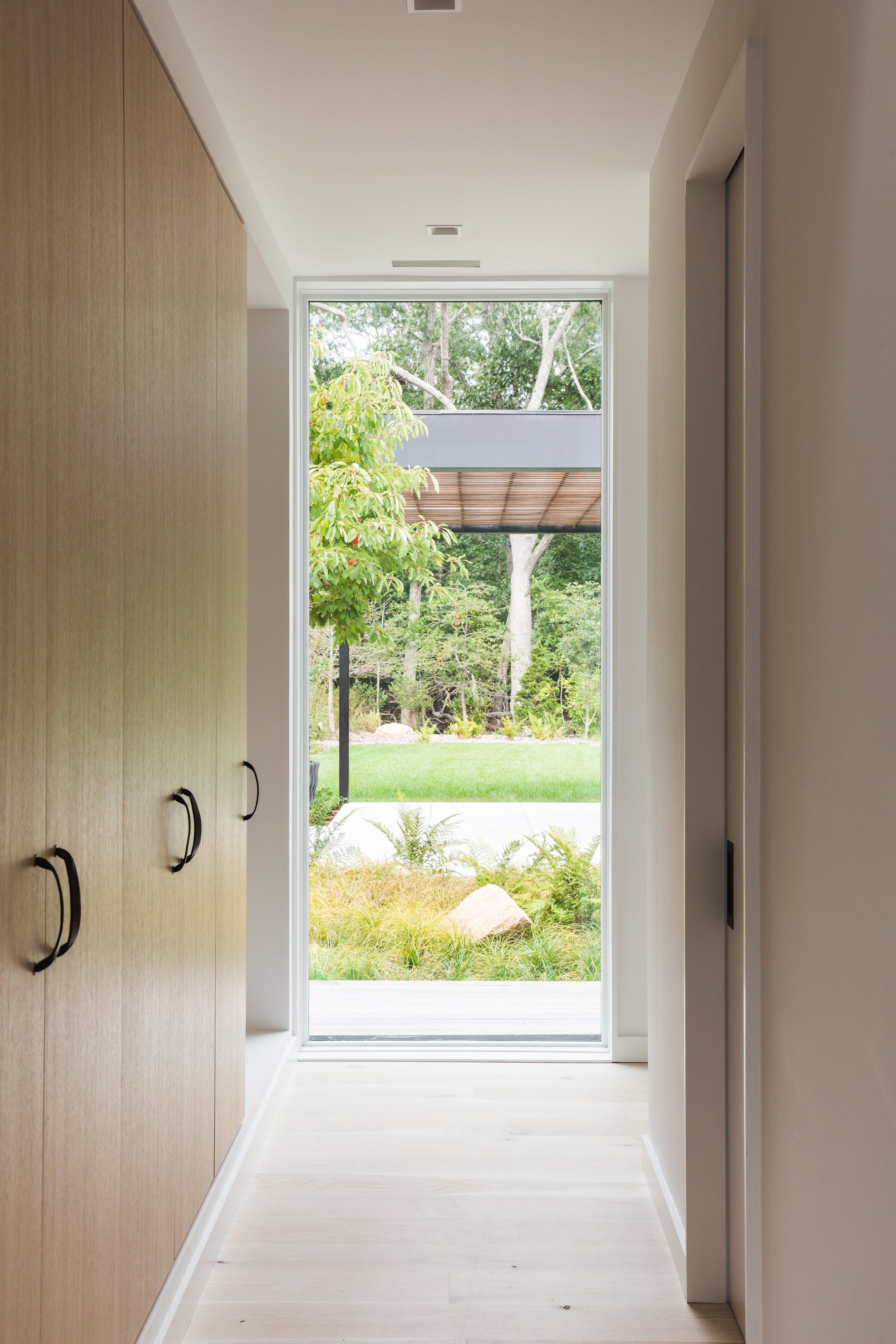Professional
The client’s intention to relate uniquely to the surrounding houses launched the design towards the ideal composition between placement and form. Lilla Lane’s courtyard concept became the parti of the project, which aimed to connect interior spaces to the nature beyond. Height soon became a challenge as the house stretched to the furthermost point allowed by the setbacks, and causing a pyramid issue. The final concept defined three distinct volumes surrounding two courtyards and connected by the glazed hallway; a covered patio separates the courtyards to the backyard; the pool and deck with a visual connection to the backyard adjacent. Finally, the funnel-like shaped roof houses each a skylight that creates a series of experiences throughout the house.
Lilla Lane
-
Oza Sabbeth Architects
2021
Residential - New Built
East Hampton, NY
3,000 sq. ft.Team:
Design Team: Joao Freitas & Tania Mendes
Principal Team: Nilay Oza & Peter Sabbeth
Project Managers: Tania Mendes & Andrew PennacchiaCollaborators:
Photography: Conor Harrigan
Kitchen/Millwork: Henrybuilt
Engineering: Dilandro Andrews Engineering
Landscape: Geoffrey Nimmer
Contractor: Modern Green HomeAwards:
- AIA Long Island - ARCHI Award | Excellence in Architecture
- AIA Peconic - Daniel J. Rowen Design Awards | Honor Award















