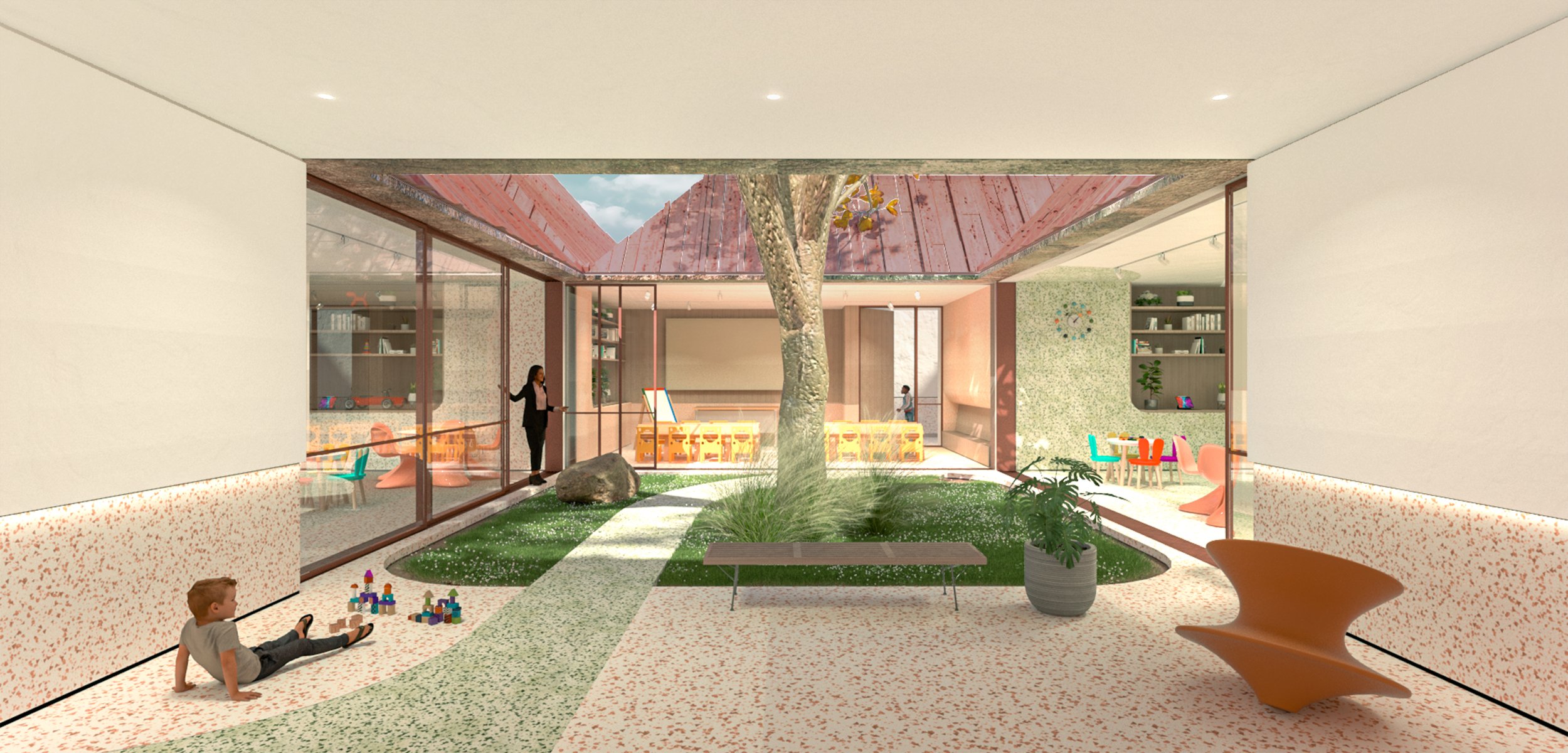Academic
Inspired by our cultural backgrounds and upbringing, we were interested in exploring concepts of play and nature translated into architecture. In both Lebanon and Brazil, play is associated with the idea of streets and spaces that are nested between buildings that were not necessarily intended for that purpose. As for the interpretation of nature, we were interested in the way landscape photography functions as a tool to position natural elements framing one another and highlighting the subject matter.
We translated these ideas by developing building aggregations that create a rhythm of individual forms and harmonious landscape features. The 30’ high modules with varying skylight sizes create different lighting conditions within the interior spaces and link the different programs and forms. The aggregations established the main architectural element which frames the nature of indoor/outdoor play spaces and allows the variation of natural light conditions.
The composition of these modules resulted in the creation of a village‐inspired architecture that invites people from a wide scale of ages and cultural backgrounds. The treatment of the facade combines a gradient limestone facade with strategically placed seams of metal. The coloration chosen for the building is transferred onto the ground creating seamless connections between the building and the landscape.
Playscape Villagio
-
Team: Joao Freitas & Kristel Salloum
Instructor: Miroslava Brooks
TA: Veronica Rosado
Spring 2022
Childcare & Community Center
Stamford, CT
20,000 sq. ft.






